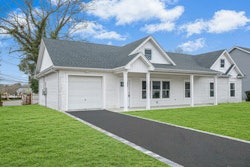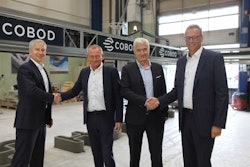3D printed homes have emerged as a possible solution for the housing crisis. Once at scale, the homes could be relatively low cost, though that is contingent on having the companies to build them. But things are looking promising, late last year the first homeowner moved into a 3D-printed home in Virginia.
Until now, 3D printed homes have been relegated to a single story, but about half of all single family homes in the U.S. are two stories, or more. As a result, builders need to go higher.
So, a team of architects and 3D printing construction professionals partnered to build the largest 3D printed home on U.S. soil. Designed by HANNAH architects, and 3D printed by PERI with CIVE as the general contractor, the 4,000 square foot building is being printed on a COBOD BOD2 3D construction printer in Houston, Texas.
Once completed, it will be only the second two-story 3D-printed building in North America, and the largest residential 3D printed building in the U.S.
About two weeks ago, nidus3D unveiled the first two-story 3D printed building in Canada, and PERI has previous experience with a similar project in Germany.
The construction method combines mass customization with conventional processes to make a house that is structurally efficient, easily replicable and materially responsive. The hybrid approach combines concrete 3D printing with wood framing, and aims to boost interest in 3D printed homes in the U.S., where framing is the one of the most common construction techniques.
The house is a series of printed cores that contain functional spaces and stairs — the concrete cores are connected by wood framing. The project’s design is scalable and the construction process could soon be used for multifamily housing units as well as mixed-use buildings. According to PERI, this is the company's seventh 3D printed home and their largest project to date.






















